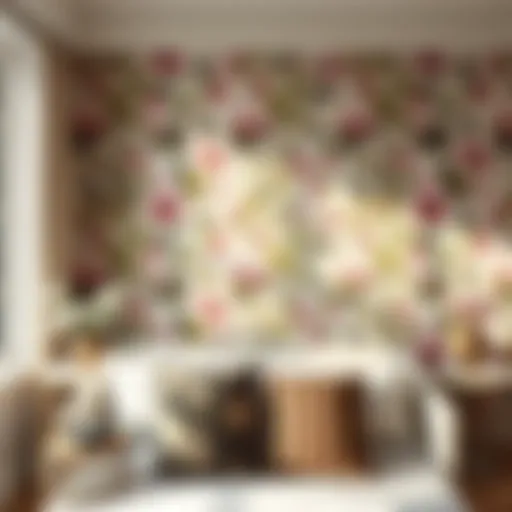Innovative Designs for Narrow Bathrooms with Showers
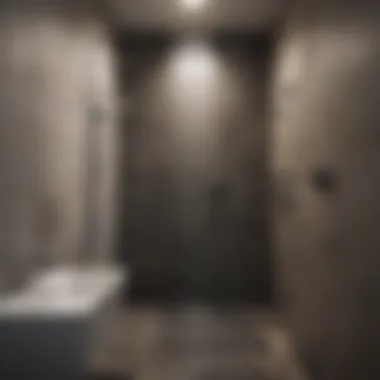
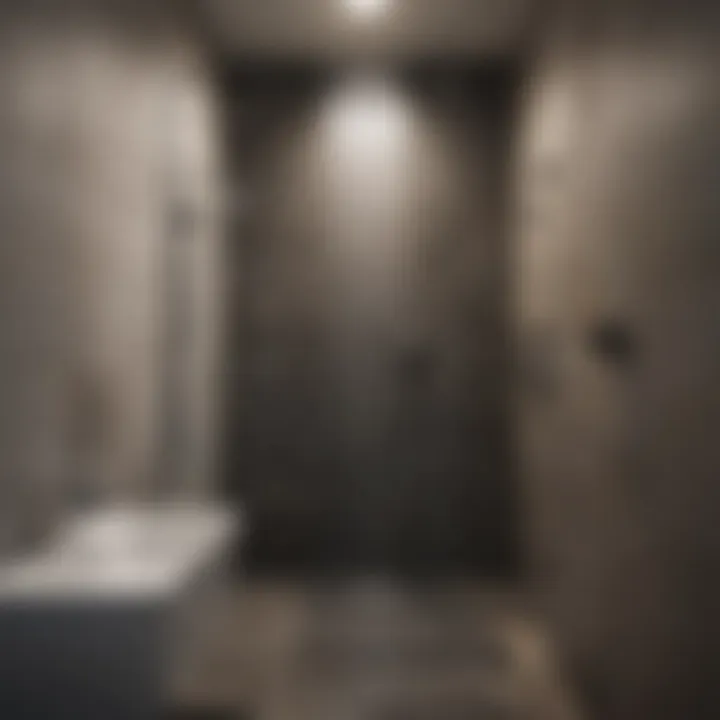
Intro
Designing a narrow bathroom can present unique challenges. Many homes feature tight spaces that require creativity in both aesthetics and functionality. This guide aims to assist homeowners and renters in transforming their narrow bathrooms, particularly those with showers. By balancing design elements with practical considerations, individuals can create a space that is both visually appealing and efficient.
Current Trends
Color Palettes
When it comes to narrow bathrooms, the choice of color plays a pivotal role in creating an illusion of space. Lighter colors such as soft whites and pastel shades can help reflect light, making the area feel larger and more open. Many homeowners are now leaning toward neutral tones combined with bold accents. For example, a pale blue or mint green can offer a calming background, while dark fixtures can add personality without overwhelming the visual flow.
Popular Styles
Recent trends in narrow bathroom design favor sleek and minimalistic styles. Scandinavian design, known for its simplicity and functionality, works well in small spaces. Similarly, modern farmhouse aesthetics combines rustic elements with contemporary lines, providing warmth and character. Additionally, industrial styles with exposed pipes and metal finishes bring a unique edge.
Design Elements to Consider
Layout Options
When planning the layout, take care to maximize every inch. Popular configurations include:
- Shower-niche installations: These create a streamlined look, incorporating storage within the shower area.
- Corner showers: Perfect for utilizing the corner space while keeping the room open.
- Floating vanities: Elevating the vanity can make the floor space appear larger and allows for storage underneath.
Material Choices
Choosing the right materials is crucial. Opt for tiles that are not only stylish but also durable and easy to clean. Large-format tiles can help reduce grout lines, contributing to a more spacious feel. Glass shower doors instead of curtains can enhance visibility and light, keeping the design open. Consider materials that complement the overall style, such as wood for a warm feel or concrete for a modern look.
Storage Solutions
Effective storage in a narrow bathroom minimizes clutter. Options include:
- Wall-mounted shelves: These take advantage of vertical space.
- Mirrored cabinets: Dual function provides storage while reflecting light.
- Under-sink organizers: Maximizing the often underutilized space below sinks can greatly enhance functionality.
Visual Ideas
Gallery of Styled Bathrooms
Despite the limitations of space, creativity can flourish. A gallery showcasing various styled bathrooms from narrow spaces can serve as inspiration. For instance, a white tiled bathroom with floating shelves and a botanical element can illustrate the potential for serenity even in small areas.
Before-and-After Transformations
Visual transformations highlight the effectiveness of thoughtful design choices. Consider documenting a bathroom renovation process from start to finish. This can show the stark contrast between outdated designs and modern implementations, demonstrating the power of strategic changes.
"Transforming the look of a narrow bathroom can have a significant impact on everyday life, making it feel more spacious and inviting."
Through this comprehensive guide, homeowners and renters can find valuable insights into achieving a refined yet functional narrow bathroom. Focus on integrating personal style while ensuring practicality to create a space that feels both luxurious and comforting.
Understanding the Constraints of Narrow Bathrooms
Designing narrow bathrooms can be a daunting task. The unique dimensions of these spaces set a number of constraints that must be addressed during the planning phase. Understanding these constraints is crucial for creating a practical and aesthetically pleasing environment. It informs design choices and ensures the space is used efficiently.
Defining Narrow Bathroom Dimensions
Narrow bathrooms are typically defined by their dimensions, with widths often ranging from 30 inches to 5 feet. The length may vary but often exceeds 6 feet. Such spaces require careful consideration regarding layout and fixtures. Knowing the exact measurements before beginning the design process is essential. It is also important to keep in mind that standard-sized fixtures may not always work in every narrow bathroom. Therefore, customization of fittings, such as a smaller toilet or a more compact sink, might be necessary to achieve a functional layout.
Common Challenges Faced in Design
When narrowing down a design for a small bathroom, one may encounter various challenges:
- Space Constraints: Lack of space often limits the options available for fixtures and layout. This can make it difficult to incorporate all desired elements.
- Storage Solutions: Fitting adequate storage can prove problematic, necessitating ingenuity.
- Traffic Flow: Ensuring that there is sufficient room to move around comfortably is a key consideration. Poorly planned layouts can lead to awkward navigation within the space.
- Lighting and Ventilation: Adequate lighting is essential in smaller areas to create an inviting atmosphere. Often, narrow bathrooms have limited natural light, making artificial lighting critical.
The key to successful narrow bathroom design lies in recognition of these challenges and planning accordingly.
Aiming for a balance between functionality and style makes this process significantly rewarding. Homeowners can create spaces that are not only visually appealing but also highly practical.
Layout Considerations for Narrow Spaces
Designing narrow bathrooms requires a practical approach to layout considerations. This section emphasizes how crucial layout is for maximizing both aesthetics and functionality. Inefficient layouts can make a small bathroom feel cramped. On the contrary, a well-designed layout creates a sense of space and comfort, ensuring the bathroom meets everyday needs. Focused on optimizing every square inch, we explore different configurations and how they play a role in alleviating common space constraints.
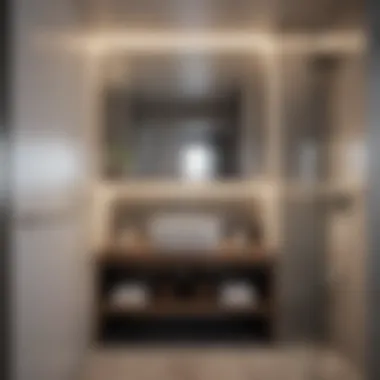
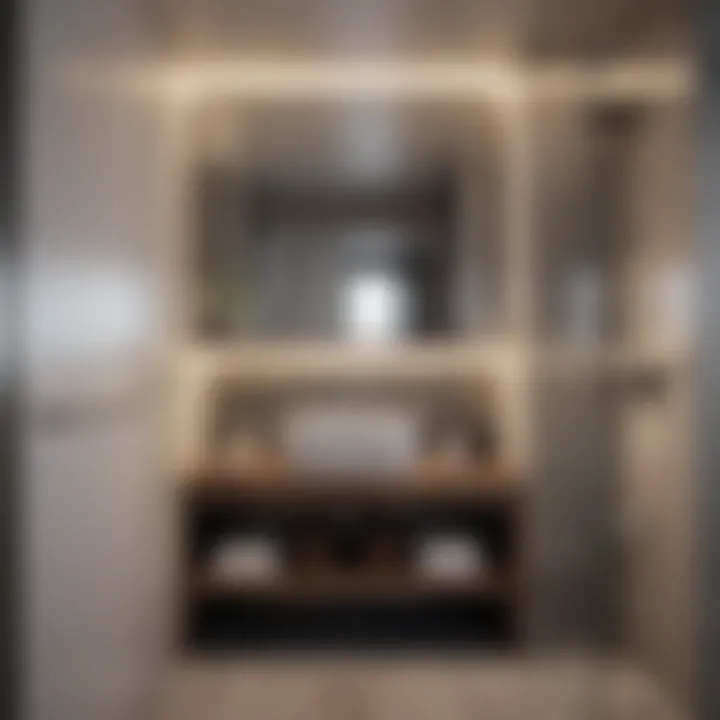
Linear vs. L-Shaped Configurations
When considering the layout of a narrow bathroom, understanding the difference between linear and L-shaped configurations is vital. A linear configuration places all elements along one wall. This often includes a shower at one end, followed by the sink and then the toilet. It maintains flow and keeps common areas accessible. On the other hand, L-shaped configurations can utilize corner space, freeing up wall length.
With a linear layout, use the length of the room effectively. It allows for easy access to each element without hindrances. You can also maximize vertical space by adding shelving above. L-shaped designs can fit into tighter corners; however, they may create more visual breaks, which may or may not be desirable depending on the styles.
"Choosing the right configuration can transform a narrow bathroom into a functional and inviting space."
Optimizing Traffic Flow
Traffic flow is another important consideration in narrow bathrooms. It is essential to ensure that movement within the room is not impeded. Keeping pathways clear allows users to navigate the space beautifully. Aim for at least 30 inches of clear width around the sink and shower areas to avoid congestion. This clear space promotes comfort and ease, especially when multiple people are using the bathroom at once.
In addition to clear pathways, consider the placement of doors. They should open freely without blocking fixtures. Pocket doors or sliding doors are excellent solutions for narrow spaces, as they don't require swing space.
Incorporating Essential Elements
Incorporating essential elements into a narrow bathroom requires thoughtful selection. You must prioritize functionality while still aiming for an appealing design. Begin with the basics: a shower, sink, and toilet. Think about how many of these elements you need to include. A pedestal sink can provide a classic look without taking too much space. Conversely, a compact shower stall may fit better in tight areas than a full tub.
Make sure these essential components are not only placed for optimal function but are also integrated well with the overall design. Utilizing wall-mounted fixtures can reduce clutter and visually open up floor space. Also, consider features like built-in shelving to ensure all essentials are organized without cluttering the area.
By maximizing width and utilizing vertical space, you can create a bathroom that embodies both style and function.
Shower Options for Compact Bathrooms
Selecting the right shower option is crucial in the design of narrow bathrooms. Showers take up considerable space and can define the functionality and aesthetic of the room. Understanding different options helps homeowners choose effectively, tailoring the designs to their own needs while maximizing both style and practicality. In compact spaces, this means exploring various formats and configurations to ensure that every inch is used wisely, contributing to a more inviting atmosphere.
Walk-In Showers and Their Benefits
Walk-in showers present a modern solution for narrow bathrooms. Their design eliminates the need for bulky shower doors and framing. This not only creates an open look but also makes access much easier, particularly for those with mobility issues. The absence of a shower threshold can help avoid tripping hazards, making them safer for children and elderly.
Walk-in showers can incorporate glass panels, which serve to maintain the feeling of space. By allowing light to flow freely, such installations prevent claustrophobia often experienced in smaller areas. Moreover, many designs enable a seamless transition between the bathroom floor and the shower, enhancing the sense of flow throughout the room.
Certain models feature built-in seating or shelves, which increases functionality without taking much space. With customizable designs, homeowners can coordinate colors and materials with the overall bathroom decor, ensuring a cohesive and tailored look.
Corner Showers: Maximizing Every Inch
Corner showers are another excellent choice for narrow bathrooms, specifically for those who want to optimize the use of available space. By being placed in a corner, these showers open up the central area of the room, creating a more expansive feel. Their design can often fit into difficult layouts, using areas that might otherwise remain vacant.
This type of shower is available in an array of shapes and sizes, from triangular to neo-angle. The choice of materials and styles can also vary, allowing for personal expression. For instance, a glass corner shower can visually enhance a narrow bathroom, creating a contemporary appeal while maintaining functionality.
One of the most significant advantages is the potential to include storage solutions within the corner setup. This can involve built-in shelves, where essentials can be conveniently stored while ensuring that they do not clutter up the available space.
Shower Tubs: Combining Functionality and Style
In some cases, shower tubs present a viable option for homeowners looking to maximize utility without sacrificing style. These dual-purpose installations combine a shower and a bathtub into a single unit, which is especially useful in compact bathrooms where space is at a premium.
Shower tubs can maintain a sleek aesthetic while providing a relaxing bathing option, appealing to families with varying needs. They are often designed with contemporary materials that enhance their durability and ease of cleaning. Consider models with curved edges or a slim silhouette to create a more spacious feeling.
The versatility of shower tubs means they can cater to different preferences, allowing users to enjoy a quick shower or a soothing bath as desired.
In summary, each shower option for narrow bathrooms brings its own distinct benefits. From walk-in showers emphasizing ease of access to corner showers that maximize every available inch, and shower tubs that epitomize multifunctionality, homeowners can find numerous ways to make smart choices that enhance both design and efficiency.
Choosing the Right Materials
The selection of materials is crucial when designing narrow bathrooms, especially for shower installations. Choosing the right materials affects not only the aesthetic appeal but also the practical functionality of the space. Homeowners must consider durability, maintenance, and style in their choices. Proper material selection can enhance the longevity of the fixtures and contribute to a cohesive look throughout the bathroom. It’s a balance between creating a visually inviting area and ensuring everything withstands common wear and tear.
Durability vs. Aesthetics
In any bathroom, especially a narrow one, durability should be a top priority. The materials used need to resist moisture, stains, and everyday use while maintaining an attractive look. For instance, ceramic tiles are well-regarded for their longevity and ease of cleaning but might not always provide the warmth of natural stone. Natural stone can offer aesthetic refinement, but it requires additional care to prevent damage. Finding a balance where material choices meet both durability and visual appeal is key. Homes that prioritize durability help reduce long-term repair costs, making it a wise decision in the long run.
Tile Options for Small Spaces
When it comes to tile options, narrow bathrooms have distinctive needs. The right tile can dramatically influence how a small space feels.
Size and Color Considerations
For tiles, size and color are fundamental elements that impact the overall perception of space. Lighter colors can give the illusion of a more expansive room, while darker colors might make it feel cramped. Larger tiles can reduce grout lines, which help in creating a seamless appearance. The key characteristic of size plays an important role; larger tiles can visually expand the room, making it feel less confined. However, if the tiles are too big for the space, it might create a jarring effect.
Ultimately, light-colored tiles with a glossy finish are often favored because they reflect more light and contribute to an airy feel in narrow bathrooms.
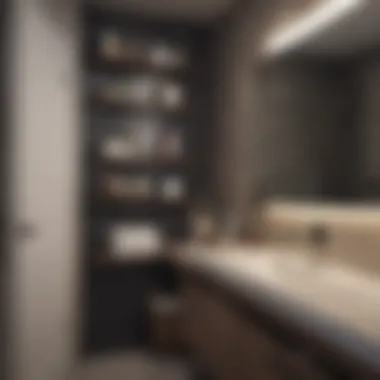
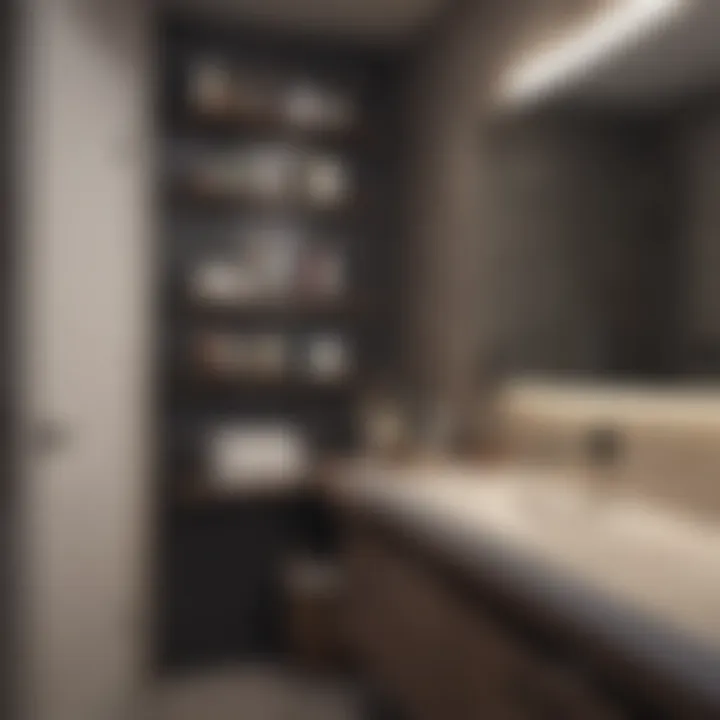
Vertical vs. Horizontal Patterns
Tile patterns can also affect space perception. Vertical patterns tend to draw the eye upwards, which can make a low-ceiling bathroom feel taller. This can be particularly beneficial in narrow designs where ceiling height is a constraint. Horizontal patterns, on the other hand, can elongate walls and create a wider appearance. Each has its merits depending on the desired visual effect. Homeowners should evaluate their specific design goals and the impression they wish to create. For instance, using vertical tiles may deepen visual space, while horizontal placements might contribute to a more open feel.
Water-Resistant Finishes
Water-resistant finishes are non-negotiable for any bathroom setting. It’s essential to use materials that can withstand constant moisture without compromising structural integrity. Waterproof paints, sealed grouts, and specialized coatings will ensure that surfaces remain in top condition. When such finshes are adequately implemented, they reduce mold growth and prolong the life of bathroom elements. Choosing the appropriate water-resistant option helps mitigate the risk of expensive repairs while maintaining a clean and inviting enviroment.
Storage Solutions for Narrow Bathrooms
In narrow bathrooms, effective storage is essential for maintaining a tidy and functional space. Balancing aesthetics with practicality can make or break the enjoyment of using such areas. Clever storage solutions allow homeowners to utilize every inch of available space intelligently, turning a constrained area into a well-organized sanctuary. Opting for smart designs ensures that toiletries and towels are stored efficiently, reducing clutter and creating a more visually appealing environment.
This section will explore various strategies to maximize storage through vertical solutions, multi-functional furniture, and clever hacks. Each approach will highlight the importance of optimizing space without compromising on style, illustrating how a thoughtful design can enhance the experience of a narrow bathroom.
Utilizing Vertical Space
Using vertical space is crucial in narrow bathrooms since floor area is limited. Positioning shelves and cabinets higher up can free up valuable space below. This can create an illusion of more room while also providing necessary storage. In this context, two primary solutions stand out: shelving units and wall-mounted cabinets.
Shelving Units
Shelving units serve as versatile storage options that can fit various designs and styles. These units can be placed in corners or above fixtures, maximizing often-wasted vertical storage. A key characteristic of shelving units is their adaptability; they come in various sizes and designs to suit personal preferences while accommodating different accessories.
One unique feature of shelving units is that they can be open or enclosed. Open shelves allow easy access to items, showing a decorative touch, while enclosed units can keep clutter out of sight. The advantage here is clear: you can choose a style that fits your needs without sacrificing practicality. However, some may find that dust accumulates on open shelves, requiring more regular cleaning.
Wall-Mounted Cabinets
Wall-mounted cabinets offer another excellent way to utilize vertical space. The benefit of such cabinets is their ability to provide hidden storage, which can reduce the sight of clutter and create a more clean, spacious feel. These cabinets are typically more compact than free-standing models, allowing for greater flexibility in tight spaces.
A unique feature of wall-mounted cabinets is that they can be installed at varying heights. This allows you to customize the space according to the user's needs, whether it is for kids or adults. Additionally, these cabinets can enhance bathroom design through materials and finishes that complement other decor elements. However, improper installation may lead to stability issues, so it is crucial that they are mounted securely.
Multi-Functional Furniture
Multi-functional furniture is another concept that proves to be effective in narrow bathrooms. Items designed with dual purposes can help significantly reduce the need for multiple fixtures, pulling double duty while keeping the space functional. For instance, benches that can serve as both seating and storage solutions are increasingly popular in modern designs. Utilizing furniture that serves more than one purpose can help streamline the space.
Clever Storage Hacks
Clever storage hacks can transform the practicality of a narrow bathroom. Simple adjustments and DIY modifications can optimize storage without extensive renovations. For instance, using under-sink organizers can make it easy to access cleaning supplies without cluttering the bathroom. Hanging caddies and containers on doors can also provide extra storage without taking up valuable space.
Creating an Inviting Atmosphere
Creating an inviting atmosphere in narrow bathrooms is essential. This space often becomes a retreat from daily life, so designing it well can enhance relaxation and comfort. Focusing on crucial elements like lighting, color, and nature helps to transform a cramped area into a serene environment. A well-designed atmosphere can make limited space feel larger and more welcoming.
Lighting Solutions for Narrow Bathrooms
Layered Lighting Techniques
Layered lighting is a design approach involving three types of lighting: ambient, task, and accent. In narrow bathrooms, this technique is valuable because it addresses varied lighting needs without overwhelming the space.
The key characteristic of layered lighting is its ability to adapt to different settings. For instance, ambient lighting provides general illumination, while task lighting helps with specific activities, like shaving or applying makeup. Using multiple light sources can effectively highlight different areas, making the bathroom feel brighter and more spacious.
Its unique feature lies in its flexibility, which allows for the adjustment of brightness levels. The advantage is that it can create a cozy and inviting feel. However, if not properly managed, it may lead to inadequate lighting in some areas, causing shadows.
Strategic Fixture Placement
Strategic fixture placement focuses on positioning lights to maximize effectiveness. This method is especially useful in narrow bathrooms, where space constraints require thoughtful placement to prevent clutter.
A key characteristic here is illuminating essential areas such as mirrors and walkways with well-placed fixtures. Choosing this approach enhances visibility and overall function.
Strategically placed fixtures offer an advantage by ensuring no spot is left dim. However, it requires a careful plan that matches different light types, making it slightly complicated for some.
Color Schemes that Enhance Space
Neutral vs. Bold Palettes
Color palette selection influences the perception of space in narrow bathrooms. Neutral palettes create a calming effect and offer a sense of openness. On the other hand, bold palettes can add character and depth if used wisely.
The primary characteristic of neutral colors is their versatility; they blend well with various design elements. Opting for a neutral scheme is beneficial, as it coherently ties the entire space together. However, the unique feature of bold palettes is their ability to act as focal points. This can lead to potential disadvantages, as overusing bold colors might lead to overwhelming effects in compact areas.
Accent Walls and Accessories
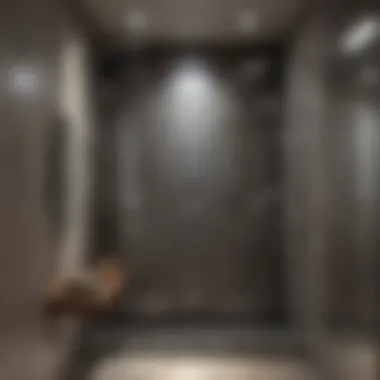
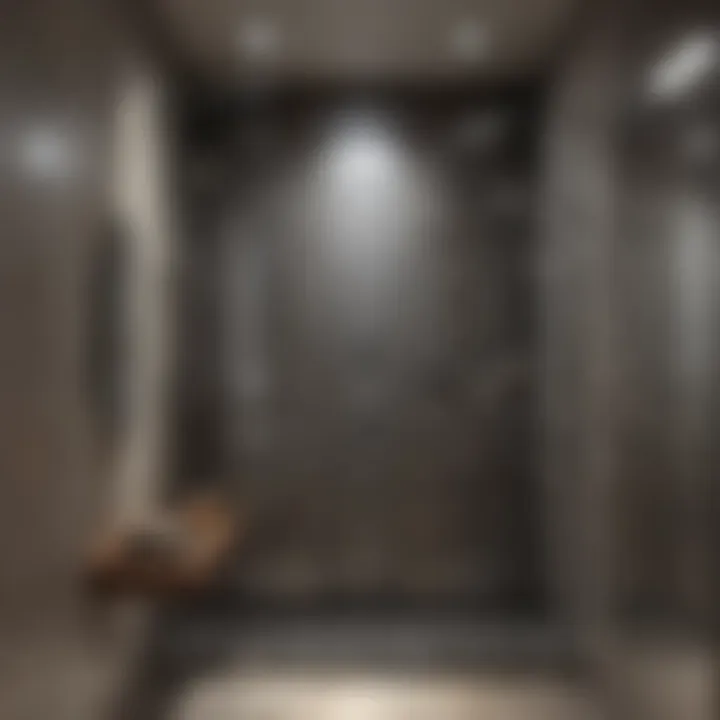
Incorporating accent walls and accessories serves as a practical way to add personality without dominating the space. An accent wall can draw attention and create depth. Accessories play a similar role, adding charm with minimal commitment.
This approach is beneficial because it allows for individual expression. An accent wall can be easily changed without a full renovation. Accessories include items such as mirrors, towels, and artwork that enhance visual interest. However, too many accessories can clutter the space, reducing its inviting warmth.
Incorporating Plants and Natural Elements
Adding plants and natural elements can significantly improve the atmosphere of narrow bathrooms. They introduce a sense of freshness and life, making the space more appealing.
Plants contribute to air quality and add color without clutter. A small potted plant can transform a dull corner into a vibrant spot. Additionally, using natural materials like wood for shelves or bamboo for storage can enhance feelings of balance and calm.
In summary, creating an inviting atmosphere in narrow bathrooms involves careful consideration of lighting, color schemes, and natural elements. With thoughtful design choices, even the most limited spaces can become your personal sanctuary.
Personalizing Your Narrow Bathroom Design
Personalizing your narrow bathroom design is vital as it transforms a restrictive space into a pleasing retreat. While the initial focus may often be on functionality, aesthetic details hold significant weight in creating a space that reflects your personal taste. Making design decisions that highlight your style can enhance feelings of comfort and satisfaction in this intimate area of your home.
Choosing Accessories and Decor
Accessories and decor are the finishing touches that bring character to any room. In narrow bathrooms, carefully chosen items can not only express your style but also bolster functionality. Enhance the visual appeal of your space with items like vibrant towels or minimalistic soap dispensers.
Consider hanging mirrors to add depth and light. In addition, you can opt for wall art or framed photographs that resonate with your interests.
When it comes to decor elements, balance is crucial. Too many accessories can clutter small spaces. Therefore, select a few standout pieces that align with a coherent theme.
- Wall-mounted shelves can provide extra storage while allowing your decorative items to shine.
- Baskets in natural materials offer stylish storage options for toiletries or towels.
- Consider framed mirrors not only to enhance space but also add a personal touch through unique designs or colors.
Incorporating Personal Style
Infusing personal style into your narrow bathroom involves understanding your tastes and preferences. Think about color choices; a calm palette can evoke a serene environment, while bright shades may energize. Additionally, pattern and texture play crucial roles. Combining materials like wood, ceramic, and metal can create a balanced and inviting atmosphere.
To achieve this:
- Don’t shy away from bold colors or patterns. Whether through shower curtains or wallpaper, your choices can significantly impact the room’s vibe.
- Personalized storage solutions, such as custom cabinetry, can harmoniously blend style with practicality.
- Integrate elements that resonate with your identity, e.g., a travel-themed gallery wall or heirloom decor items that tell meaningful stories.
Future Trends in Narrow Bathroom Design
Future trends in narrow bathroom design hold significant relevance as they reflect the evolving needs and preferences of homeowners. As space becomes more constrained in modern living, the integration of forward-thinking solutions is imperative. Focus is shifting toward sustainability and technology. Homeowners are not only looking to optimize their limited space but also to create a sense of well-being and efficiency within their bathrooms. Therefore, understanding these trends can help make informed decisions that enhance both functionality and aesthetics.
Eco-Friendly Materials and Designs
The push for eco-friendliness in bathroom design is gaining traction. By utilizing sustainable materials, homeowners can reduce their environmental impact while also enhancing the appeal of their narrow bathrooms. Eco-friendly materials are often sourced from recycled or renewable resources. Common examples include bamboo, recycled glass, and low-VOC paints. These choices contribute positively to environmental health and can create a unique design aesthetic.
Benefits of eco-friendly materials include:
- Durability: Many sustainable materials are designed to last, reducing the need for frequent replacements, thus minimizing waste.
- Air Quality Improvement: Using low-VOC paints and finishes can lead to improved indoor air quality, which is vital in smaller spaces.
- Energy Efficiency: Incorporating water-efficient fixtures, such as low-flow faucets and toilets, can reduce water use, lowering utility bills.
Considerations when choosing eco-friendly designs include:
- Style Cohesion: Ensure the materials align with the overall style of the bathroom, whether it’s modern, rustic, or minimalist.
- Cost: Sometimes, eco-friendly options can come at a higher initial cost. Evaluate if the long-term benefits meet your expectations.
Smart Technology Integration
The integration of smart technology in narrow bathrooms is another trend reshaping design dynamics. Homeowners are increasingly incorporating smart gadgets to boost convenience and efficiency. Smart technology not only optimizes the use of space but also adapts to the user’s lifestyle, making daily routines more manageable.
Key elements of smart technology include:
- Smart Showers: These systems allow for precise control over water temperature and flow, providing an individualized experience.
- Smart Mirrors: Features such as built-in lighting, defogging capabilities, and even connectivity to mobile devices can enhance the bathroom experience.
- Automated Lighting: Sensors that adjust lighting based on occupancy and time of day can save energy and create a relaxing atmosphere.
When considering smart technology integration:
- Compatibility: Ensure new devices can work with the existing home automation system.
- User-Friendliness: Select technology that is simple and intuitive to use, especially for family members of all ages.
"The careful consideration of eco-friendly materials and smart technology will not only elevate the functionality of narrow bathrooms but also create inviting spaces that reflect modern living ideals."
In summary, keeping abreast of these future trends can play a crucial role in transforming narrow bathrooms. By embracing eco-friendly materials and incorporating smart technology, homeowners can create effective and stylish spaces that cater to their evolving needs.
End: Transforming Constraints into Opportunities
The design of narrow bathrooms can present distinct challenges, but these constraints should not be seen as mere limitations. Instead, they can serve as a foundation for creativity and innovation. This section captures the essence of how overcoming design limitations can lead to a unique and fulfilling space.
Narrow bathrooms often require more thoughtful planning and consideration. It is vital to approach the design process with a clear understanding of the space's layout and its functional needs. Utilizing vertical storage, optimizing layouts, and selecting appropriate materials can turn a small area into a functional haven. Each decision made can contribute to a cohesive design that does not compromise on style while ensuring all necessary elements are available.
Key Considerations
- Space Optimization: Focus on layouts that provide maximum utility without crowding. Choosing fixtures that are appropriately scaled for narrow areas can prevent feelings of confinement.
- Light and Color Strategies: The right choice of colors can enhance space perception. Light colors often make a bathroom feel larger. Incorporating strategic lighting can also brighten the space, thereby enhancing the overall aesthetics.
- Stylized and Functional Choices: Selecting stylish fixtures and accessories combined with smart storage solutions elevates the space. With clever integration of multi-functional furniture, narrow bathrooms can feel spacious and organized.
- Personal Touches: Incorporating personal style through carefully chosen decor helps to create an inviting and comforting atmosphere. This personal element can transform even the most compact areas into a sanctuary.

